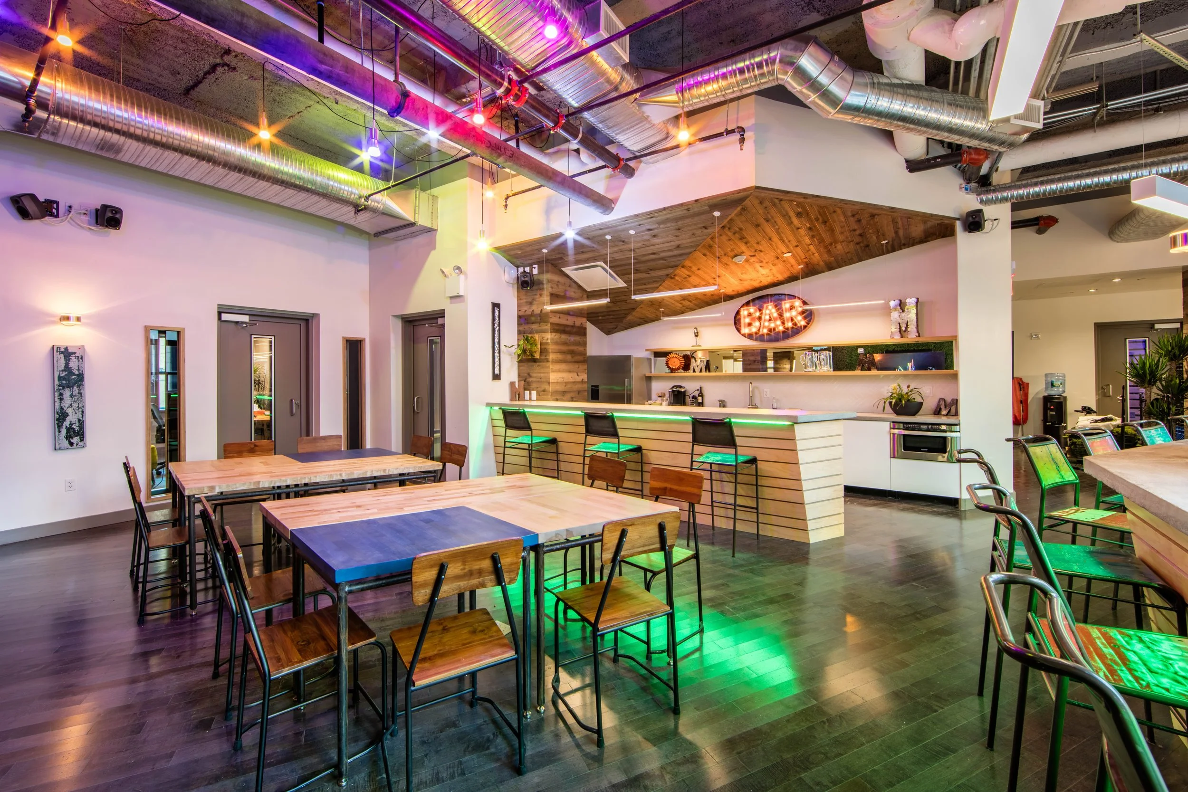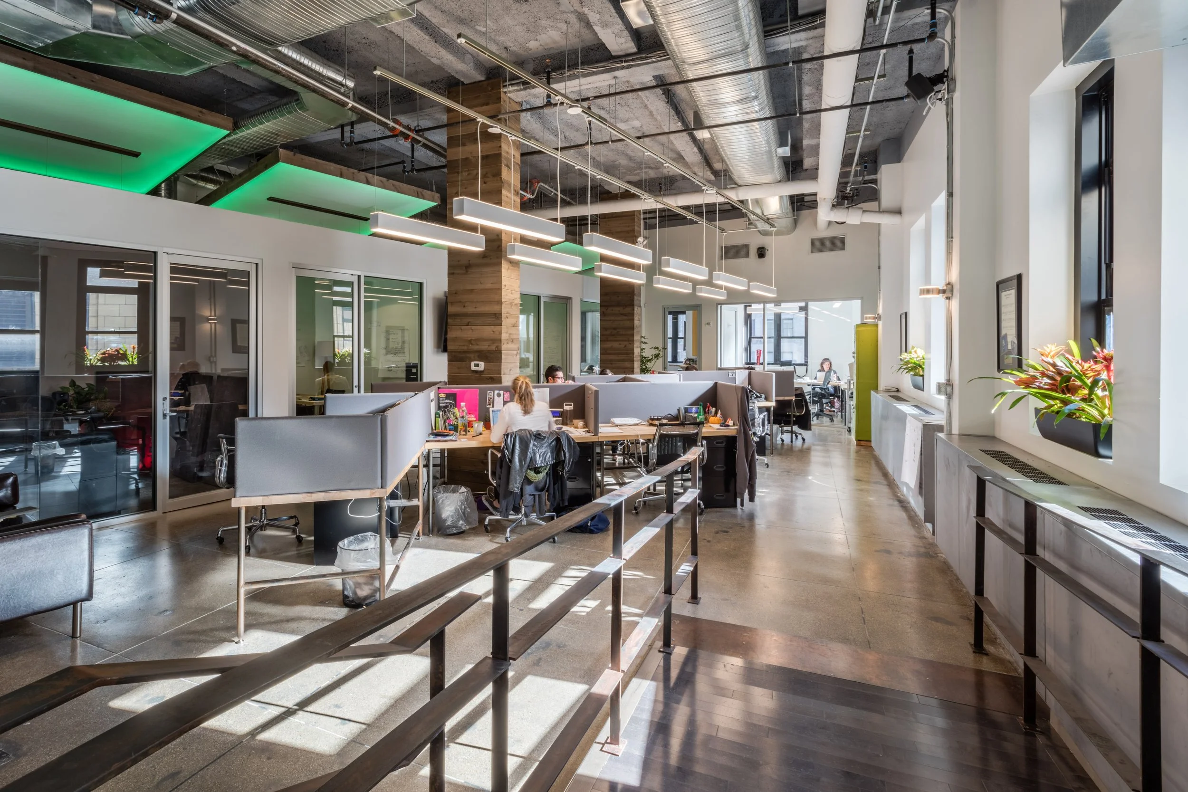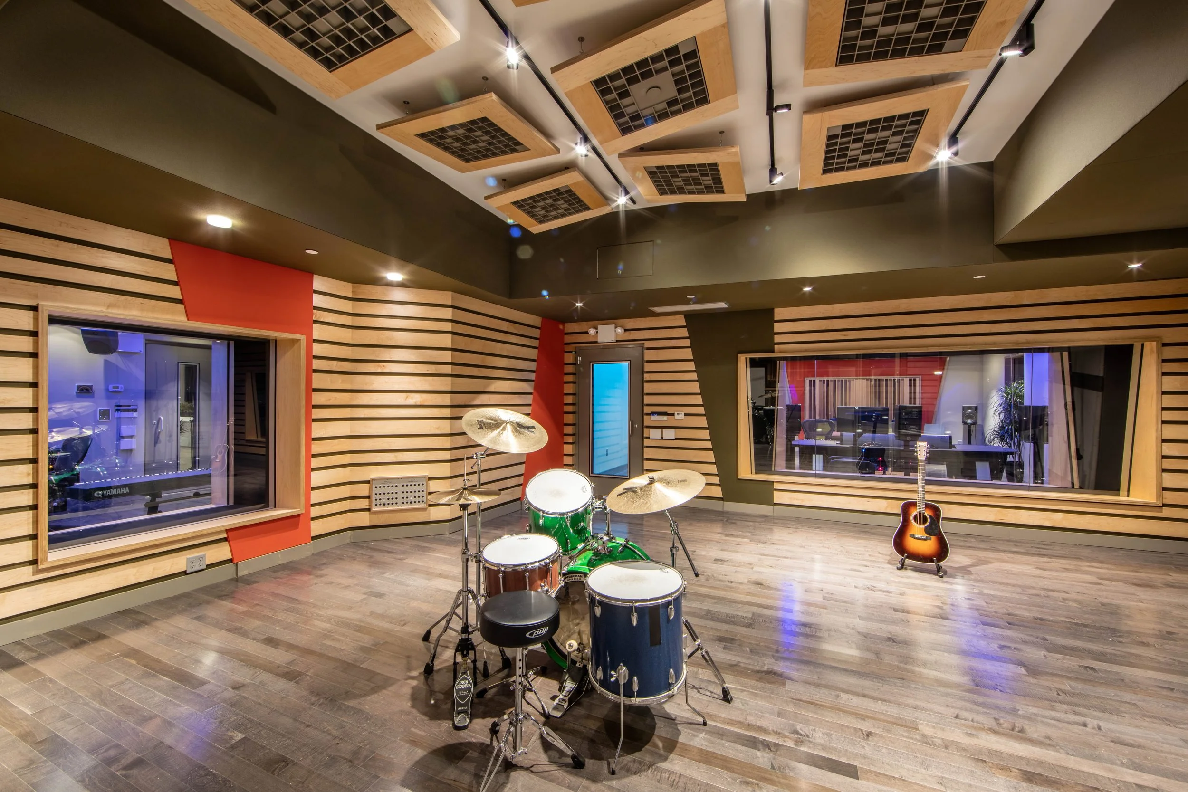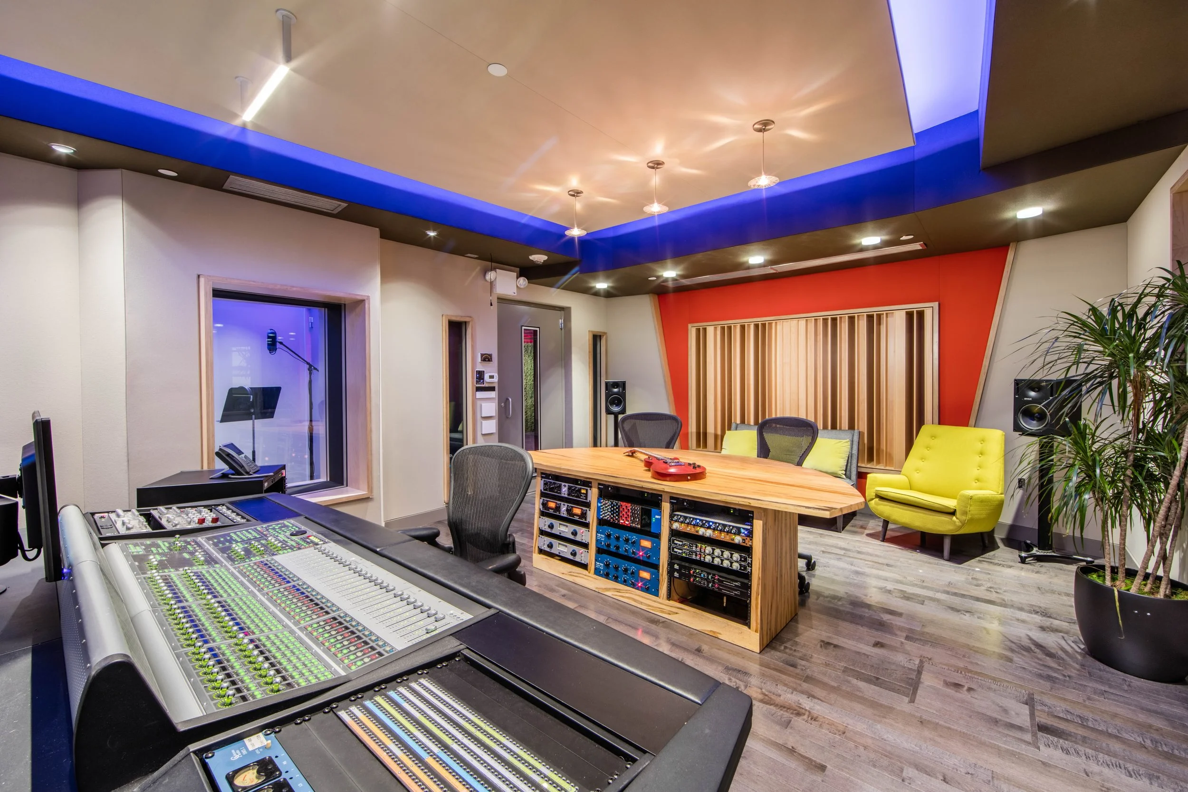Made Music Studio’s New Digs
When Made Music had the opportunity to build a new home from the floating concrete floors up, we knew we needed to think about our space differently than the creative and digital media companies whose offices we all lust over. We needed to think about the space between. For a music company, it is not about the walls, desks, and couches, but the space between them, through which the sound and music moves, that is most important.
Check out photos of the Made Music Studio Penthouse below.
Designed to inspire creativity, collaboration and innovation, the Penthouse allows us to live the philosophy of our brand at MMS — setting the tone of different areas not only through visual design, but soundscaping and creative sound exploration. We can design and model client experiences, from bank foyers to hotel lobbies, and we have sonic space to play.
Made Music Studio kitchen and common area
Akin to casinos, most studios are notoriously dark and windows are few and far between. After living in such a space for years, Made Music wanted the opposite. A light filled penthouse with a unique “H” shape, putting the priority on natural light entering every corner — even the recording studios.
With no less than 70% of our “meetings” requiring audio playback, Made Music was designed to be studio-centric. Meetings happen in the studios where our highest-level contribution to the world, amazing music and sound, are created.
Open Office area
As all New Yorkers know, we could use more of the great outdoors. Natural elements improve mood and productivity. Since we can’t physically have an outdoor space, can we create the illusion of the outdoors? This idea depends on the interaction of two separate elements — the lights and the sound system. Through this experience we want the lights and this particular zone of sound to be responsive and work to reflect the changing day and atmosphere.
Live Room A
Based in QLab show control software, MMS has created three transformative sonic experiences supported by synchronized LED lighting: A thunderstorm, a baseball game, and a rainforest. It’s a 20-channel audio experience that fills the entire office with sound that moves, ebbs and flows from one end to the other, triggered from an iPad via Open Sound Control (OSC). OSC commands QLab to fire its cues, while QLab in turn sends MIDI information via DMX to strip lights and more OSC data to the Philips Hue lamps in the ceiling.
Control Room A
The flexibility of the system allows us to continue to explore the possibilities for sound experiences and invite others to create for the space — a revolving exhibition of sonic arts by the friends and family of Made Music Studio. 2016 will see the facility begin to host artists outside of Made Music’s usual suspects with our Artist-in-Residence program. The AiR program gives artists from around New York the opportunity to work with our state of the art facility and design installations using our top tier sound delivery system. We can’t wait to see how the space between feels in 2016 and beyond. The new Made Music Studio Penthouse is designed to be a hub of creative collaboration in service of our clients, staff and music collaborators.
Thank you to Francis Manzella and FM Design for the design of the space.
Photos by Mickey Alexander
Lauren McGuire is SVP, Managing Director at Made Music Studio. Talk to her on Twitter @McGL212.





